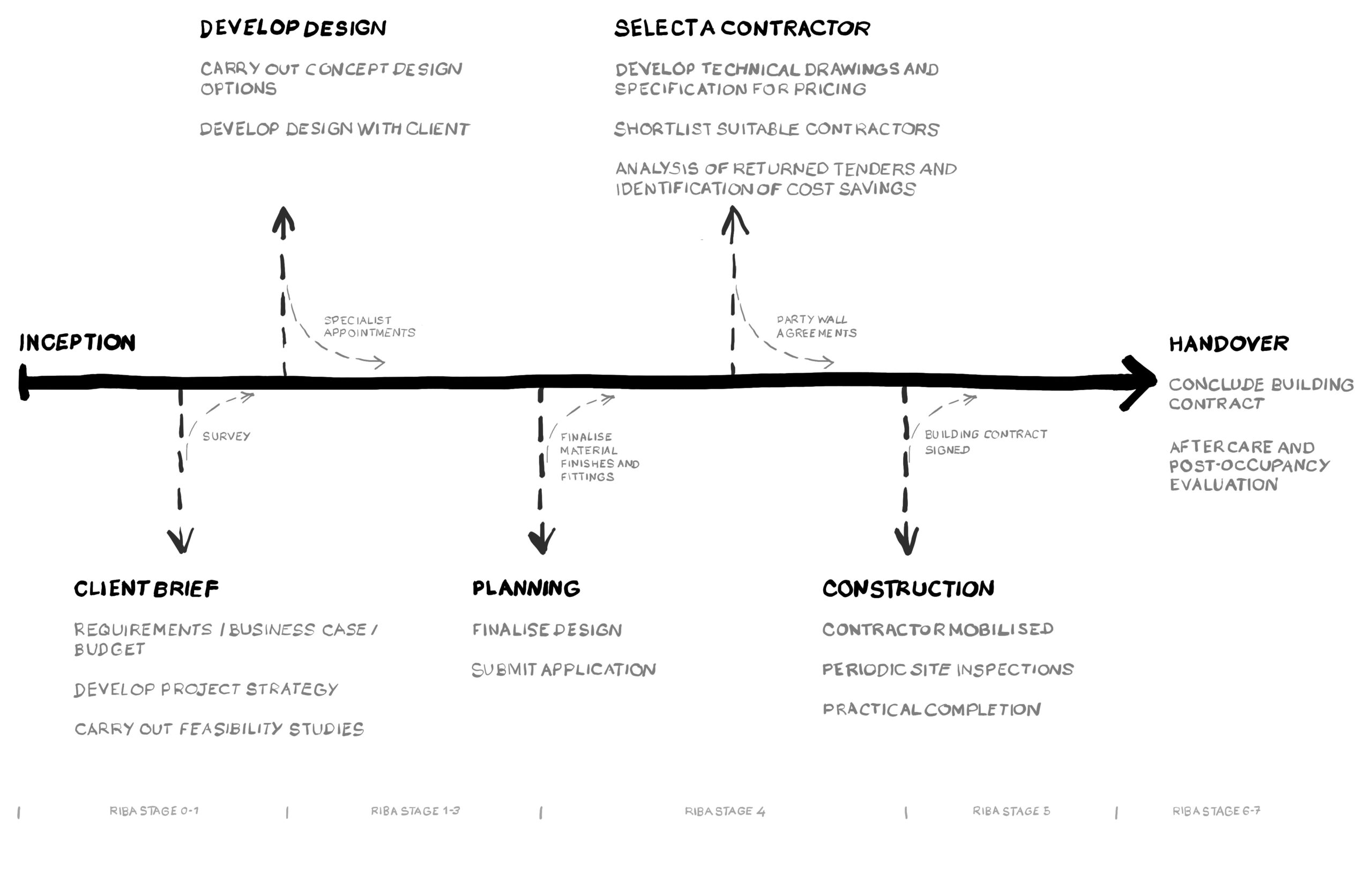A typical project is a step-by-step process which is simpler than it looks. It would initially involve a conversation about your ideas for the project, timescale, and budget. We will start with a site analysis thoroughly exploring the potential of the site and providing some feasibility options. The design will then evolve to closely fit your requirements through a series of client meetings. The planning application process and any further specialist input (eg. engineers) will also be discussed at this time to firm up budget and timeline projections. The design will then be developed in more detail to comply with building regulations and for planning submission (planning submission is not always required, particularly for interior refurbishment projects). Once planning approval is to hand the project progresses toward providing the technical information necessary for acquiring tenders from contractors. Construction begins in earnest once a contractor is selected and the building contract is signed. We then liaise with the contractor and monitor site progress, ensuring high-quality work and value for money. Project complete.
Services include:
- Pre-application and planning submission
- Feasibility studies and design
- Heritage statements
- Specification of interior, exterior, and finishes
- Site investigations
Client testimonial:
'I couldn't be happier with the work Cristian did on my project. His meticulous attention to detail in preparing planning statements was impressive, ensuring a smooth approval process. Beyond that, he went above and beyond in guiding me through the tendering process and collaborating with the chosen contractor. Thanks to Cristian's expertise, my flat is now my forever home, and I'm incredibly grateful for his design, which is built to last.' — Harry Earle-Mundil 2023 (Vassall Road)
[email protected] | +44 (0)7942738613 | 138 Loughborough Park, London SW9 8TB
© 2021 Cristian Sammut
