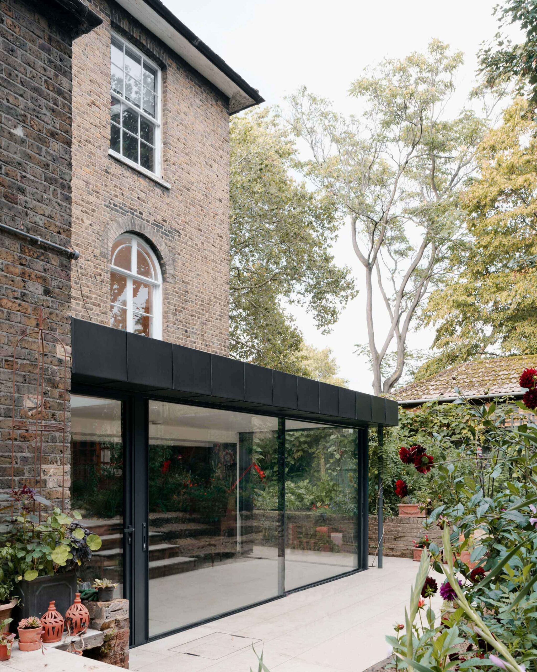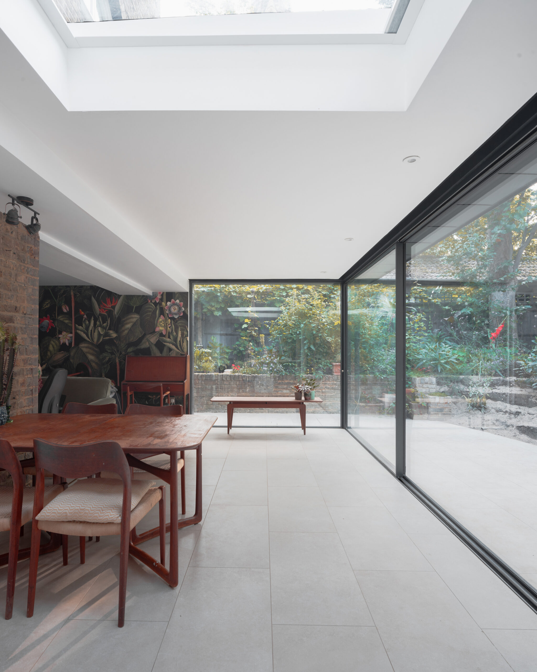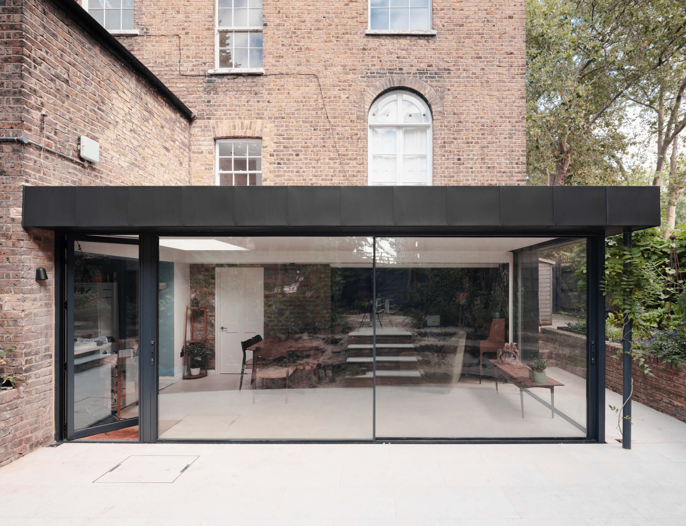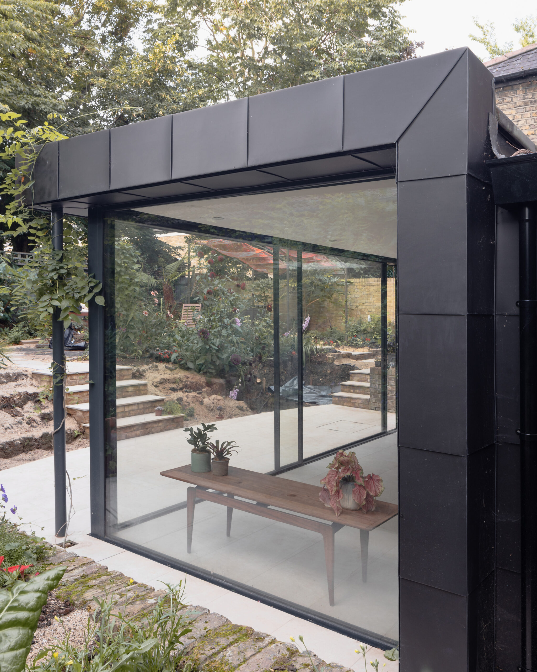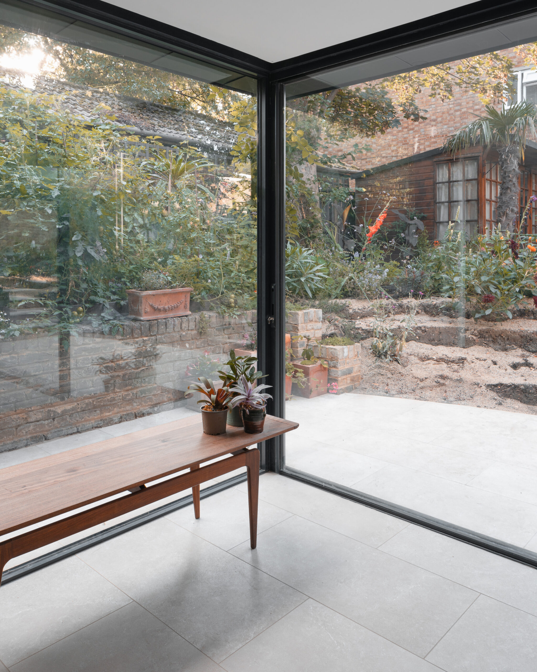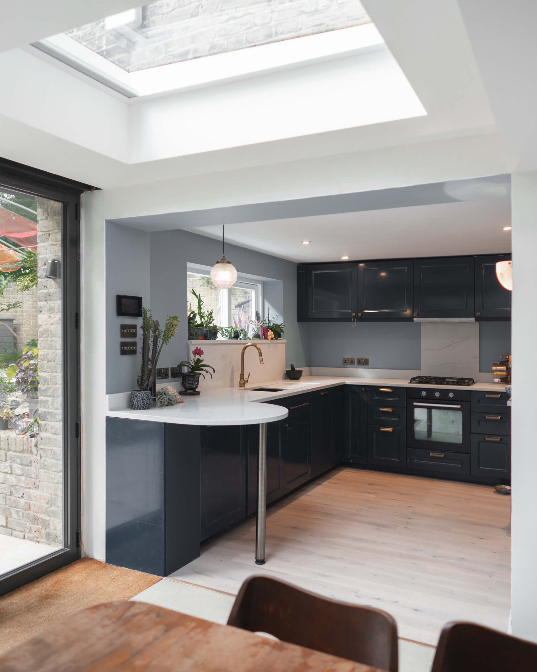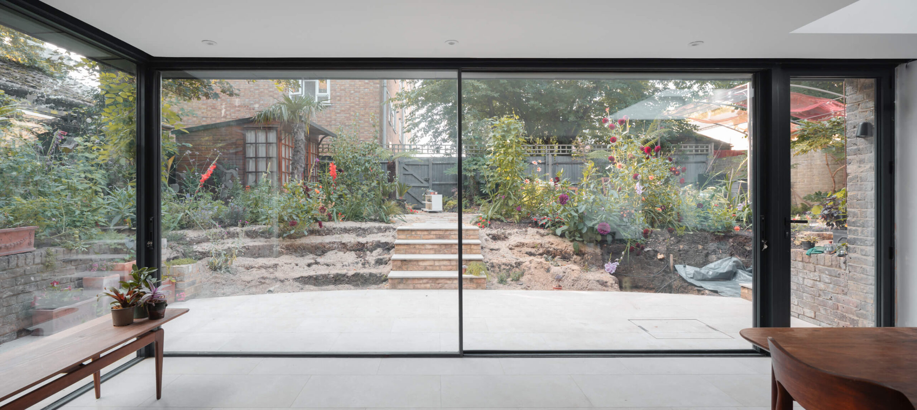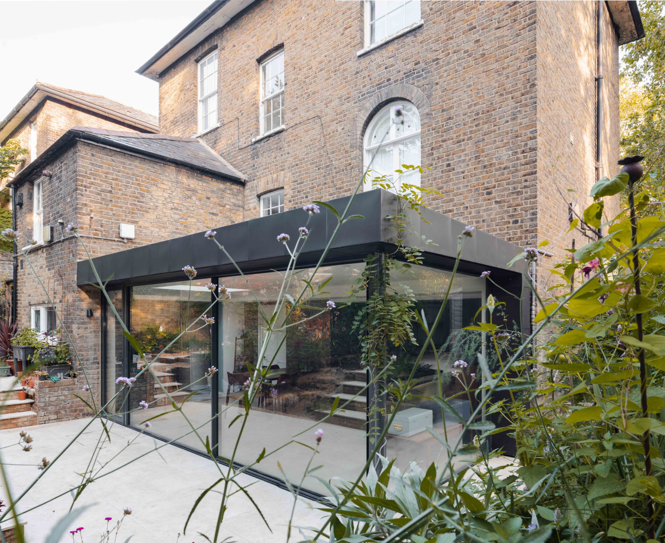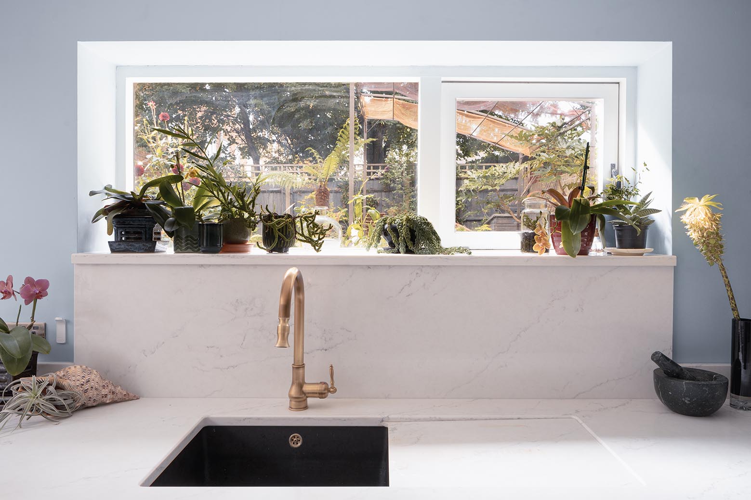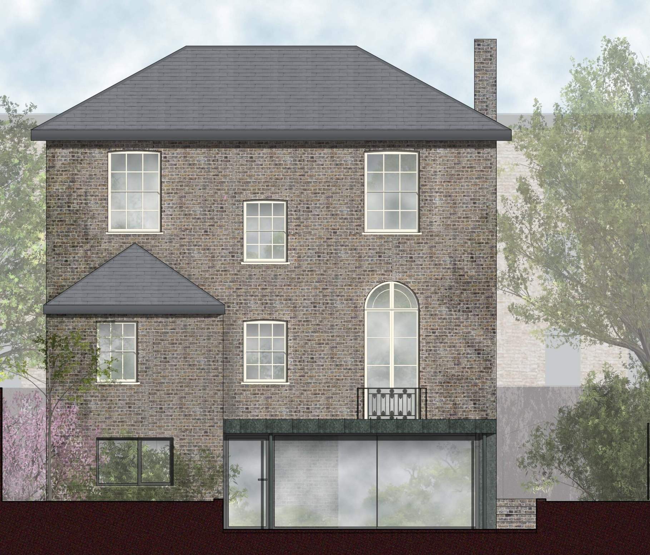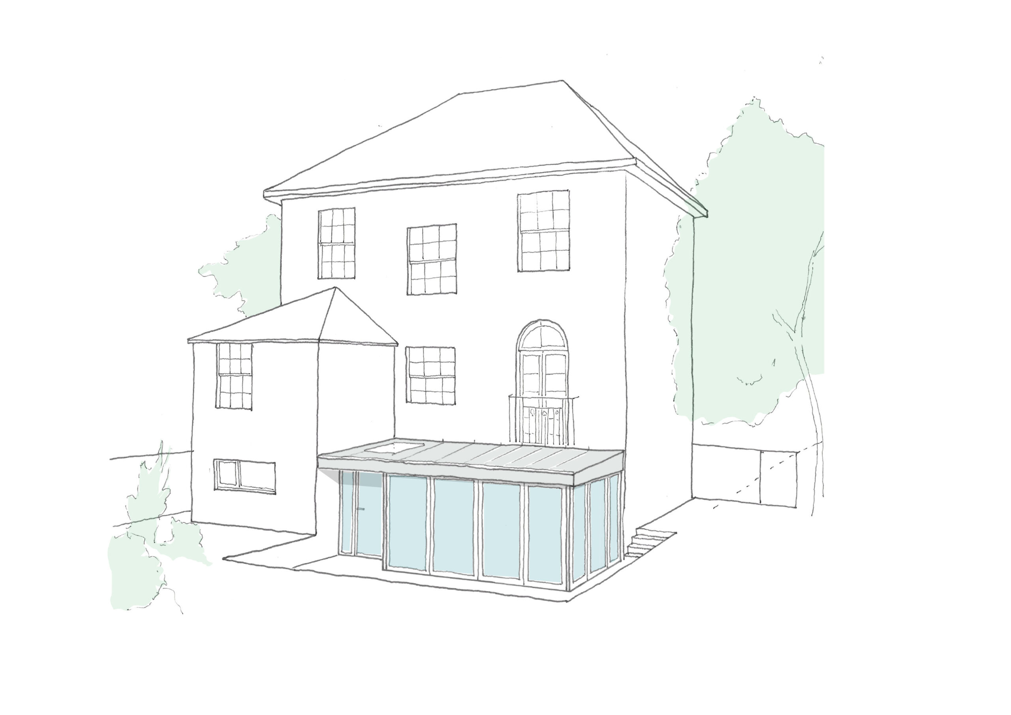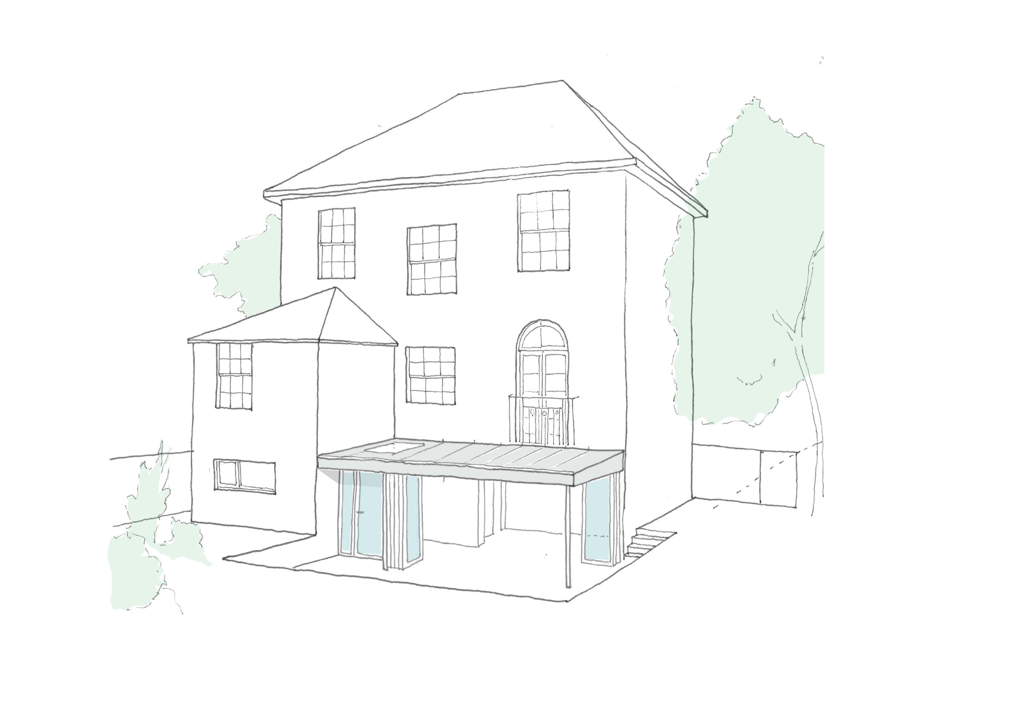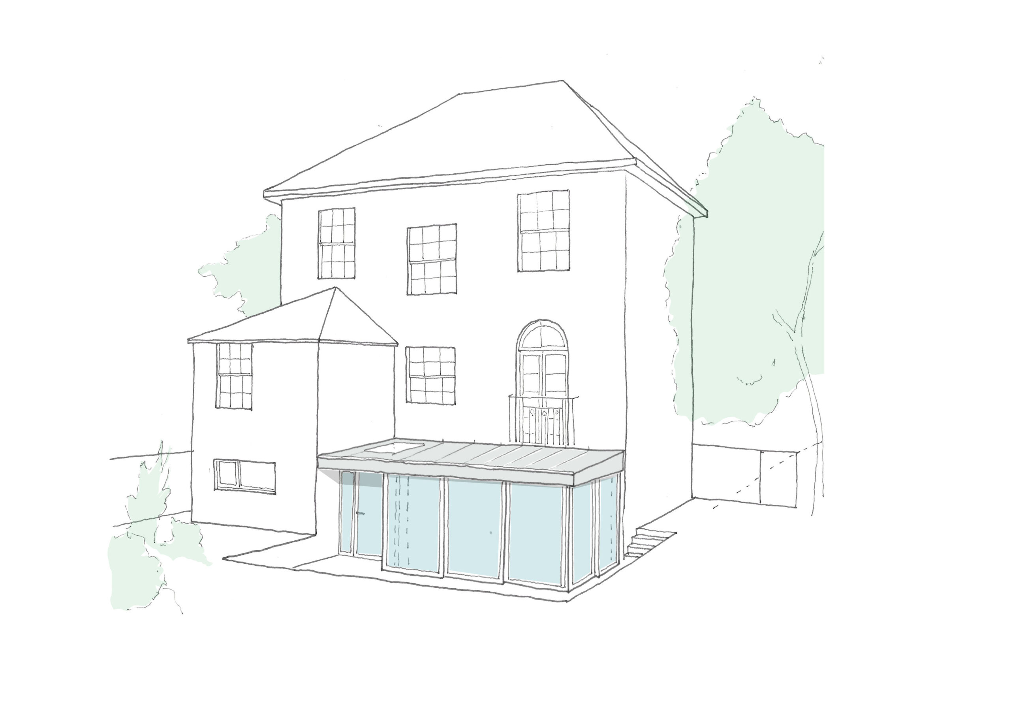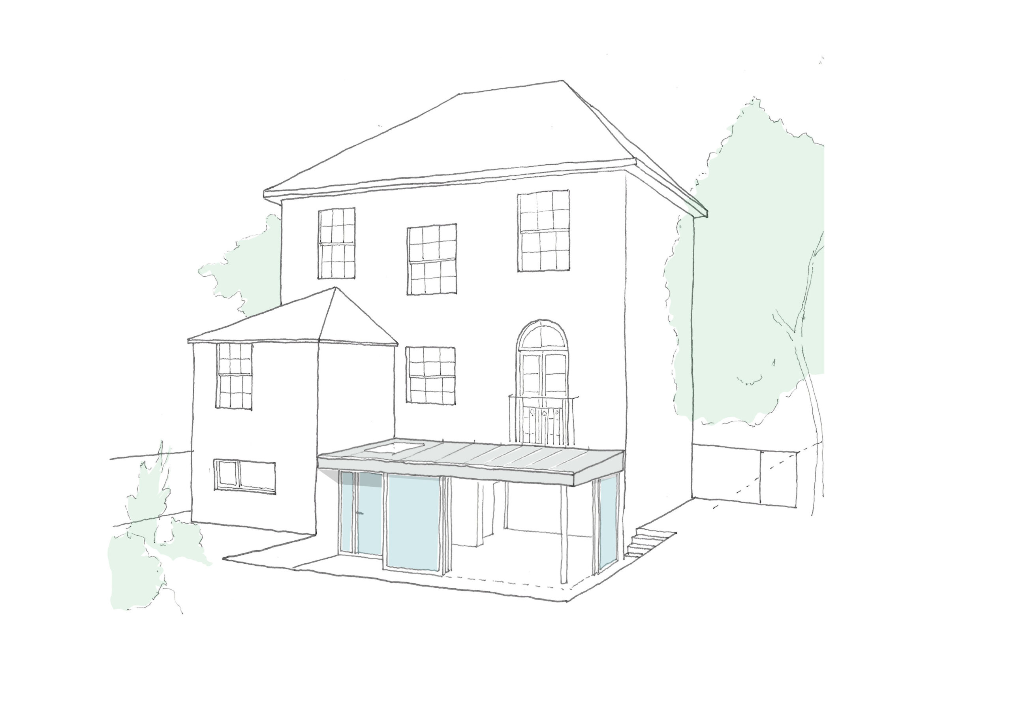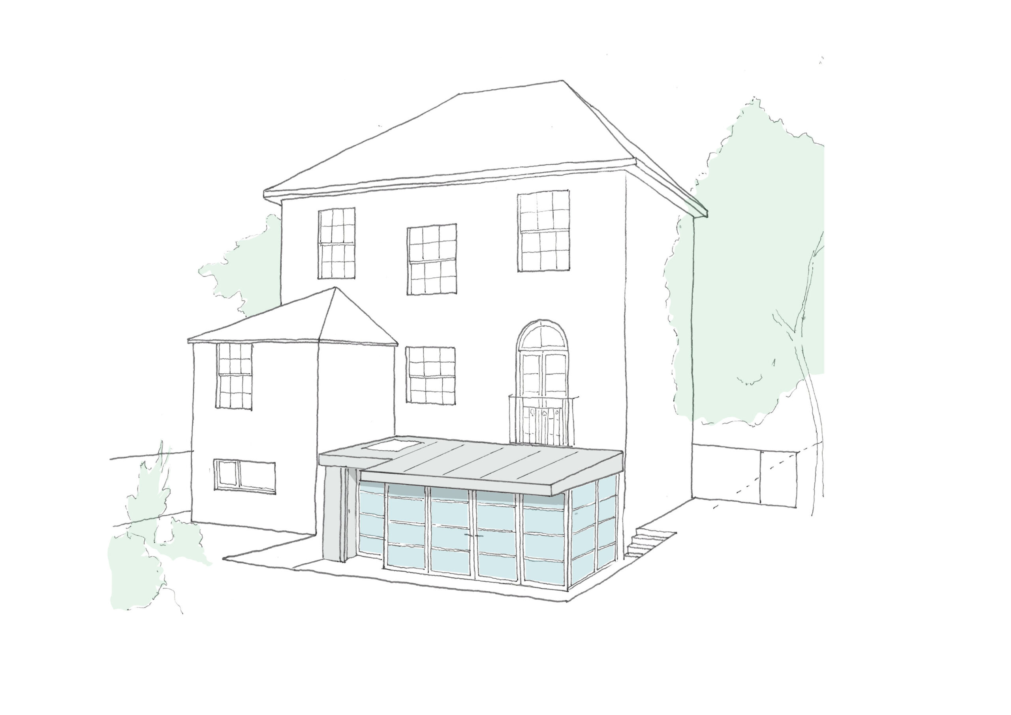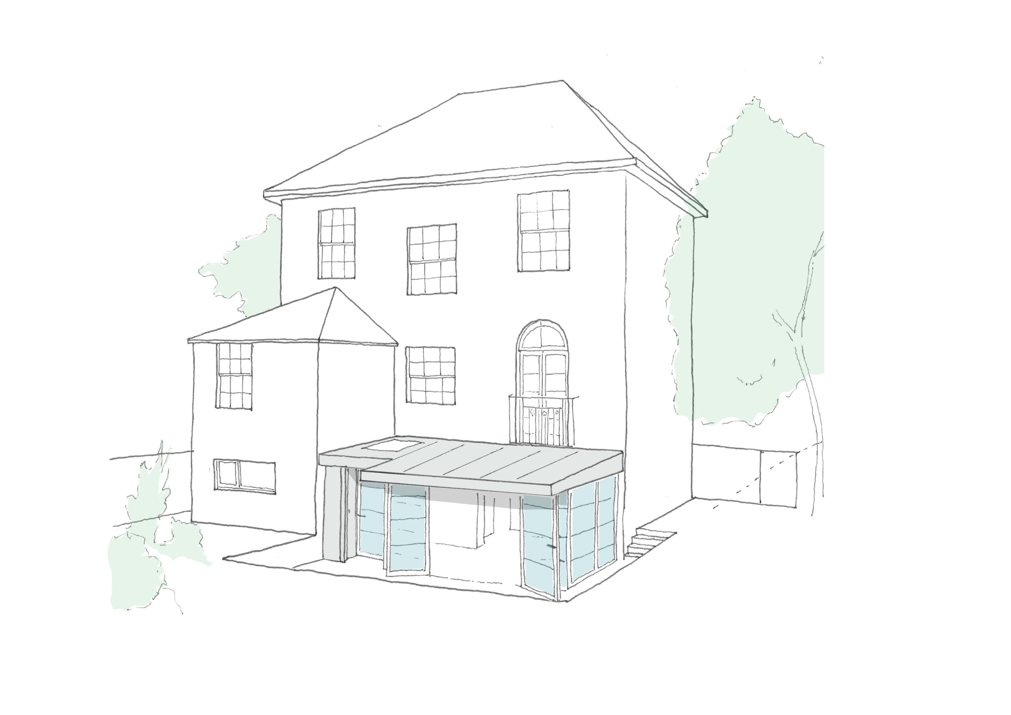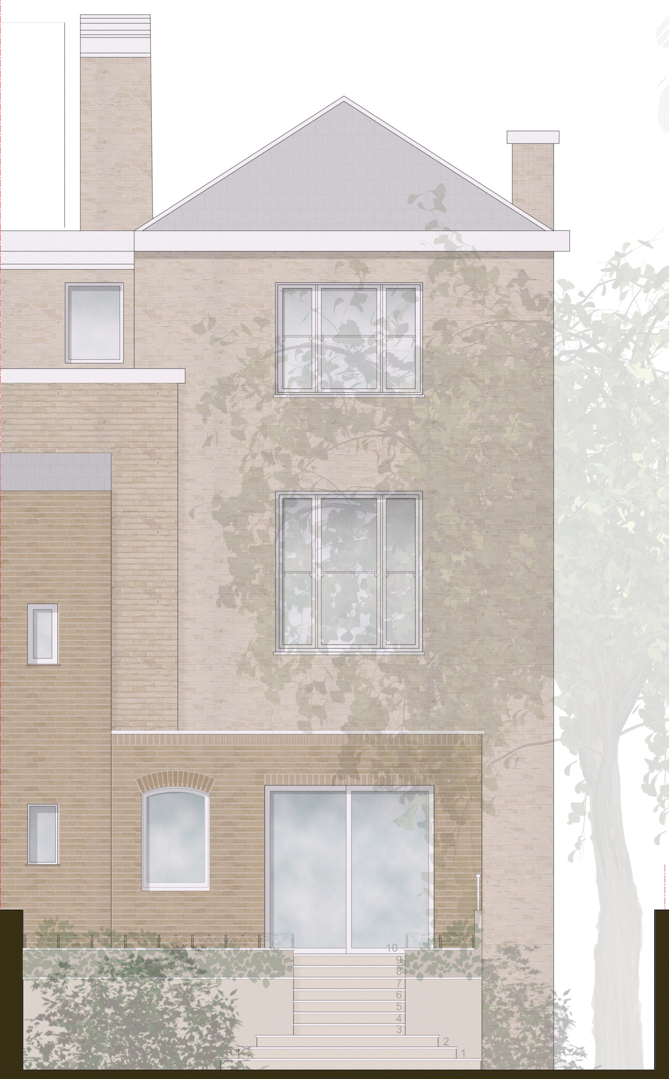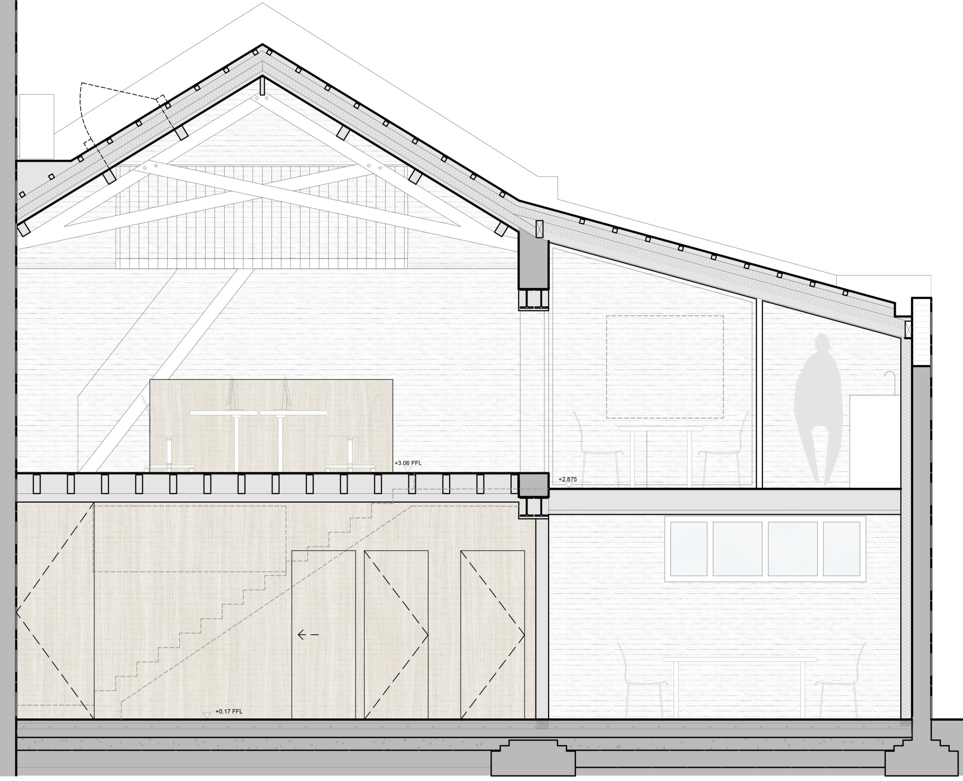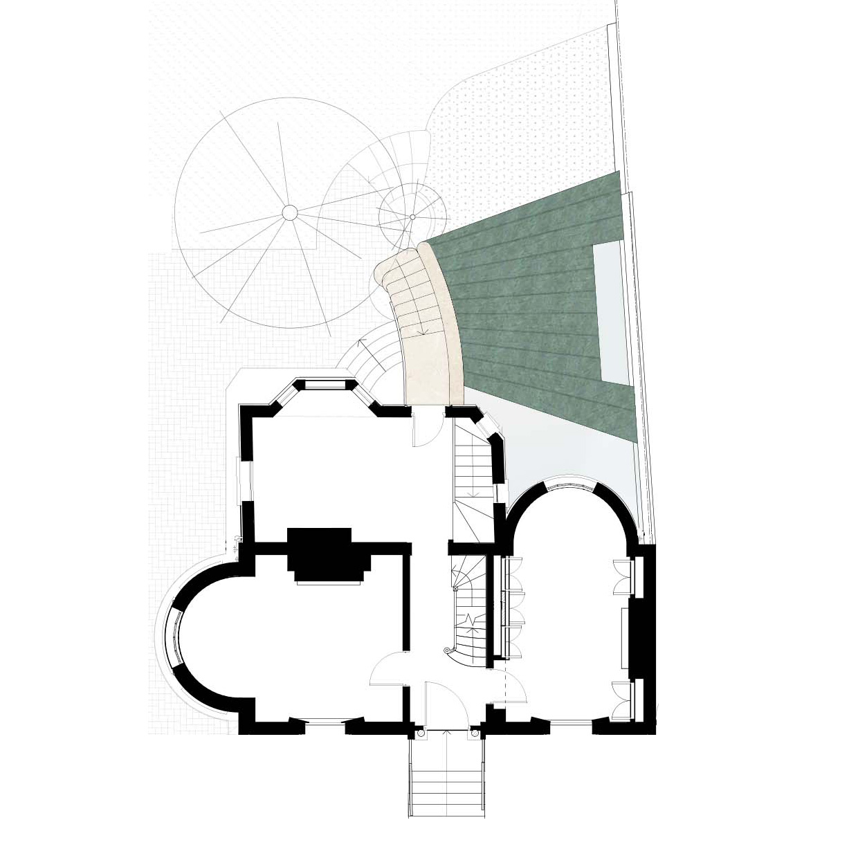Vassall Road refurbishment and extension, London. This building was designed to be a light touch interlude between the Grade II listed building it sits beneath and the all-enveloping luscious garden that surrounds it. It provided the property with it's main entrance and was designed with minimalist glazing and a flush threshold to allow the garden to flood into the living space whilst bathing the interior with light. The materials used were black zinc, porcelain tiles, pale engineered oak, and structural glass. This clean neutral palette allowed for a contrast with the robust brick of the main building above and the colourful garden that surrounded it. The vision for the garden was led by an enlightened client who brought the landscape component firmly into the centre of the project. A wisteria pit was designed into the external flooring which will climb the external column and eventually trail the entire roof of the building. The project's true success will be when it disappears into the garden entirely.
Selected Works
